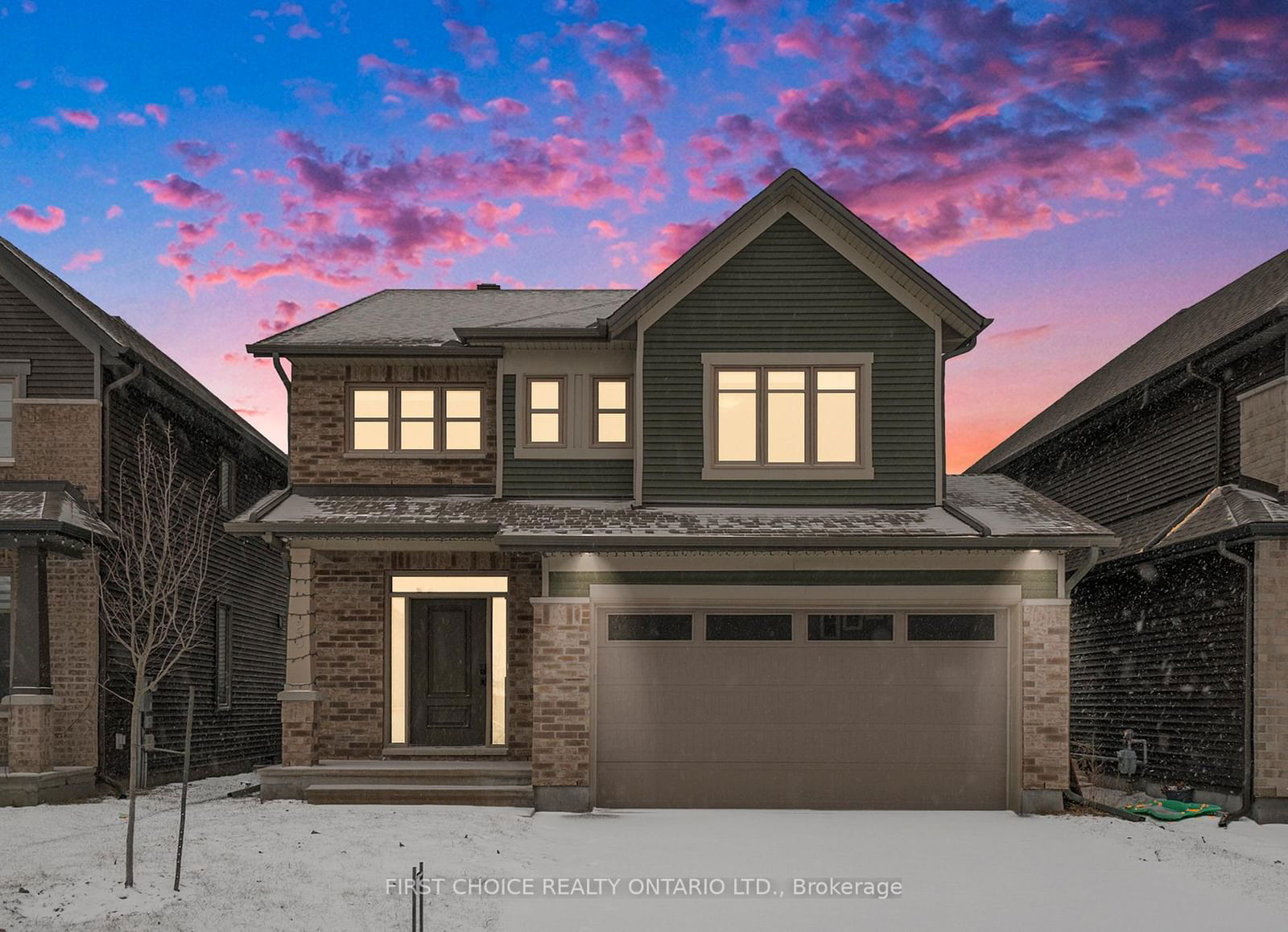$1,200,000
4-Bed
4-Bath
Listed on 3/24/25
Listed by FIRST CHOICE REALTY ONTARIO LTD.
Stunning Turner Model by Tartan Homes! This beautifully designed 2958 SQFT home offers modern, open-concept living with a spacious living/dining area and a gourmet kitchen featuring a custom chefs island, breakfast bar, quartz countertops, and ample cupboard space. The main floor includes a private den (or 5th bedroom), a mudroom, and a full bathroom perfect for multi-generational living. Upstairs, you'll find 4 large bedrooms and 3 full bathrooms, including a king-sized primary suite with a huge walk-in closet and a luxurious ensuite with a soaker tub and shower. The Jack and Jill bedrooms share a full bathroom, and the convenience of an upper-level laundry room make daily routines a breeze.The unfinished basement boasts rare 9ft ceilings, large windows, tons of room for a future family room/bedrooms, and a rough-in for a bathroom. Sitting on a premium lot backing onto a future French elementary school, this home is close to parks, shops, and restaurants in a family-friendly neighborhood. Still covered under Tarion Warranty. Dare to compare!
Fridge, stove, dishwasher, washer, dryer, HWT, window treatments
X12041183
Detached, 2-Storey
7
4
4
2
Attached
4
Central Air
Unfinished
N
N
Brick Front
Forced Air
Y
$7,250.00 (2024)
98.5x37.75 (Feet)
